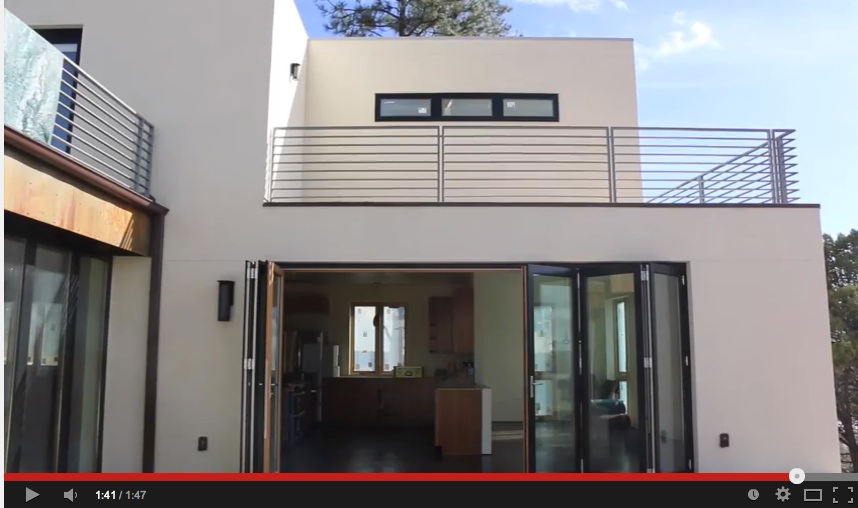Alan Francis would like to tell you about the house he’s building, but not because he’s bragging.
Instead, his narrative opens doors to climate, family and social responsibility, and from a vista overlooking Flagstaff he envisions a landscape where speculative development has yielded to homes integrated with the environment and attuned to individual needs.
“I’m trying to help provide a platform for people in the community to understand performance-based houses,” Francis said. “People need to be aware of different ways of building.”

The way Francis chose has resulted in a house that meets his family’s circumstances while reducing energy consumption by 90 percent. After an extensive design process and one year of construction, the house is nearly finished.
As a trained architect and professor of practice in construction management at Northern Arizona University, Francis speaks a language that most homeowners would find unfamiliar: parametric simulations, programmatic flexibility, daylighting analysis and a host of other concepts that contributed to his design. What he wants those people to know about is the attainability of a home that makes sense for its occupants and the land on which it rests.
“The components and technology are pretty standard,” Francis said. “The thing that’s new is the way it’s all put together.”
This approach to living space emphasizes flexibility—“reprogramming,” as Francis calls it—to adapt to changing circumstances. He will live in the house with his wife, daughter, and aging father, occupying what are essentially two apartments separated by a great room—in all, about 2,700 square feet of “conditioned” space. Unconditioned space includes a garage, entryway and greenhouse footprint.
Nearly every aspect of the house was thought out and designed to conserve resources, and all of that performance can be monitored and measured. Francis used solar geometry to guide the structure’s placement, maximizing solar energy and light. Window placement was based on local wind patterns. Solar thermal collectors supply 80 percent of the BTUs to heat the house and its water. A 10,000 gallon cistern fed by plumbing from the roof and high-efficiency fixtures will reduce per-person water consumption to less than half the Flagstaff average.
“Function and performance come together with the merging of indoor and outdoor space, making use of Flagstaff’s beautiful climate,” Francis said. “Patios and courtyards create microclimates. The house can open up to allow indoor and outdoor to become one.”
Most of these attributes would not be noticeable to the casual passerby. A closer inspection, in fact, reveals tall wood doors, high ceilings, pleasing lines and one wall in particular with a striking look and feel.
“The rammed-earth wall comes from the soil here,” Francis said. “It’s functional but it’s also art, especially when the sun comes in.”
Francis said net zero energy use could be achieved with the addition of photovoltaic cells, which have not yet been installed.
“We’ll get in to the house, figure out how actual performance compares to modeled performance, then use that information to make a decision about the size of the photovoltaic array,” Francis said.
While Francis acknowledges the challenges of building and financing a so-called unconventional house—he invested “a fair amount” of cash to make it happen—he also can imagine a day when a confluence of resource challenges and government policy changes may provide the motivation for homes such as his to become mainstream.
“Will it come in five years? Ten? Probably not,” Francis said. “In 20 to 50, maybe.”



