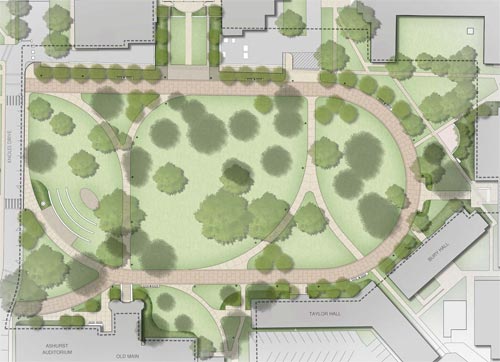Members of the campus community and the public had an opportunity to learn more about plans for a North Quad revitalization project and provide input on the project’s design during two open forums hosted by NAU President John Haeger this week.
Representatives from Peak Engineering, master plan consultant Ayers/Saint/Gross and local landscape architect Pam Symond presented conceptual designs for the project to about 100 people in the High Country Conference Center and another 150 online.
The project is intended to revitalize the iconic quad and better weave it into daily campus activity. The tranquil North Quad is often called a defining feature of NAU, and it is a popular destination for alumni events, graduation pictures and nostalgic campus visits.
“We are trying to prepare this campus for 25,000 students by the year 2020,” Haeger said, referring to an Arizona Board of Regents charge to maintain rapid enrollment growth and improve university productivity. “We must create a sustainable campus—not just now but for 10 years from now and beyond.”
|
Revitalizing the quad will encourage more students, faculty and staff to visit the area and spend time there. It also will make the quad even more inviting to prospective students and their families, said David Bousquet, senior vice president for Enrollment Management and Student Affairs.
The proposed changes to the North Quad are part of the university’s 2010 master plan, which was developed through wide campus participation and input.
The proposal recommends eliminating roadways from the quad while bringing the area into fire and life/safety code compliance. Features would include dark sky-compliant lighting; decorative ADA-compliant multi-purpose pathways that also provide fire access to buildings within the quad; a small outside amphitheater for informal gatherings, classes, seminars and outdoor performances; and revitalized landscaping that includes a plan to preserve most of the existing and healthy mature trees while incorporating new trees and other elements into the space.
The tree preservation plan presented at the forum recommends that 115 of the existing 168 trees remain. Of the 53 trees proposed for removal, most are either in poor health or are negatively impacting the health of adjacent trees. The others would accommodate the realigned fire lane, bringing the area into code compliance.
Among the 115 existing trees proposed to remain in the quad are all the designated memorial and historic trees, including the McCormick Rose and the Washington Elm, which already is receiving care to extend its life. The tree preservation plan also proposes approximately 40 new trees to be planted in the quad, including hardy varieties in varying trunk diameter and tree heights to integrate into the existing canopy.
Once completed this fall, the North Quad would be home to about 150 trees, showcasing a healthy mix of both evergreen and deciduous varieties.



