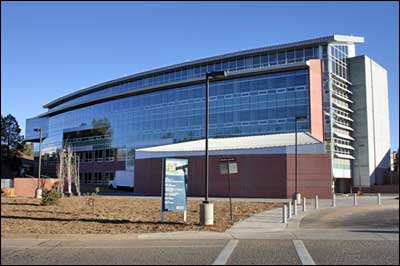With innovative “front porches” designed for informal meetings, a back patio sure to be a South Campus hot spot, and its modern-yet-retro décor, there’s no missing the inspiration behind Northern Arizona University’s spectacular new College of Business Administration building.
“We wanted to create a sense of community between students, faculty and staff,” said Mason Gerety, dean of the college, which opened its doors for classes Jan. 17.
The building’s “mission driven” architecture has a number of distinctive features designed to promote interaction, including wide, cushioned stairwells that encourage casual conversations on its steps, flexible seating that allows students to configure their desks to promote working together in groups, and faculty offices close to classrooms.
Unlike the previous building that left students no reason to remain after class, the new College of Business Administration invites them to stay. Its bright, open floor plan transforms nearly every nook into an informal gathering space, and large windows in conference rooms and meeting areas offer anyone a glimpse into the college’s active learning environment.
There’s even a room overlooking the 200-seat Larry Gardner Memorial Auditorium that gives visitors an opportunity to observe a class in action.
“You can really see what’s going on here,” Gerety said.

Several of the building’s features were designed to extend student learning time in a more casual environment. Thirteen “front porches” outside classrooms give students a place to gather to plug-in their laptops and view their work on 24-inch LCD screens. Faculty can also use this space to continue their lectures or answer student questions, freeing up the classroom for the next class to begin.
In addition to the interactive character of the building, it’s also designed to be flexible so different space needs can be easily accommodated. The four-story building has 30,000 square feet devoted entirely to student breakout space that can serve as meeting areas for students and faculty or extended classrooms.
“You’ve got white boards, chairs and tables—all on wheels,” explained Gerety. “Students can grab what they need and take it when and where they need it.”
Such flexibility was also the drive behind many features geared toward faculty needs. Portable computer labs allow faculty to transform their lecture hall into a lab for a day. And most of the classroom seating is not fixed, so faculty can arrange their classroom environment to best suit their style for teaching and learning.
Between classes, visitors can grab coffee, smoothies, cold sandwiches and salads at Jazzman’s Café, which opens to the building’s enticing back patio. The patio brings new life to the South Campus “bowl” and is destined to be a popular site for outdoor concerts and gatherings. The patio also offers wireless capability for students desiring a place to plug in for a working lunch outdoors.
NAU worked with engineering and architecture firm Carter & Burgess to design an energy efficient-building that sets a standard for sustainability and comfort.
The new building incorporates “adaptive comfort” technology that relies heavily on natural ventilation for cooling. The actual floor is raised 18-inches above a concrete slab and at night, cold air is drawn into the building and circulated over the slabs. During the day, as air moves through the building, these slabs cool the air around them.
To pull warm air out of the building, each floor opens to a central atrium. Vents at the top of the atrium help draw hot air up and out of the building.
The building also uses natural lighting as much as possible to reduce energy costs. And water use in the building takes advantage of a reclaimed water system available through the city.
The building achieves 30 percent to 35 percent savings in energy consumption, which will give the university nearly $1 million in utility savings over 15 years. NAU will seek a Silver rating from the U.S. Green Building Council’s LEED rating system, which promotes buildings that are environmentally responsible, profitable and healthy places to live and work.
The college has about 1,650 students. Gerety said the new building will accommodate growth to 2,200 students.
The building’s grand opening celebration is planned for April 21.



